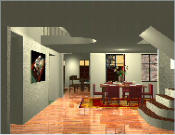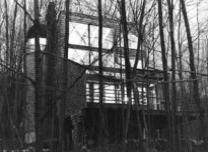



Glenridge Mews


Glenridge
Mews
is
a
65
unit
condominium
located
in
Ridgewood,
Queens,
New
York.
Developed
on
the
site
of
the
former
Dietz
Coal
Yard,
approximately
half
of
the
existing
buildings
have
been
retained
and
altered
into
duplex
apartments
with
exciting
living
spaces.
The
remainder
are
in
two
new
buildings.
A
six
story
building
was
designed
to
replace
the
original
coal
silos
which
were
demolished.
A
three
story
building
was
integrated
as
contextual
infill
along
Fresh
Pond
Road.
Portions
of
the
existing
buildings
were
demolished
in
order
to
create
the
"mews".
The
skeletal
remains
of
old
masonry
walls
define
areas
within
the
mews.
Many
of
the
ground
floor
apartments
have
gardens.
In
1990,
ARCT
received
First
Prize
For
Excellence
in
Design
from
Borough
of
Queens
Chamber
of
Commerce.
The
project
also
received
a
Building
Award
from
the
Queens
County
Builders
and
Contractors
Association the same year.


copyright 2016 ARCT Architecture, P.C.






Prior to Construction
Current (℅ Google Earth)

71 Park Avenue








copyright 2016 ARCT Architecture, P.C.




71
Park
Avenue,
is
the
renovation
and
condominium
conversion
of
a
pre-war
apartment
building
on
lower
Park
Avenue.
The
project
included
reworking
the
facade,
a
totally
new
lobby,
and
refurbished
public
halls.
In
addition,
several
apartments
were
renovated
as
model
apartments.
As
a
result
of
this
project,
the
building
received
the
Murray Hill Committee’s Building Design Award in 1995.

Devonshire House



Devonshire
House
is
the
restoration
and
renovation
of
a
1928
Emery
Roth
designed
apartment
building.
Larger
apartments
were
created
by
combining
several
existing
units,
with
the
goal
being
to
create
a
cohesive
whole,
appearing
to
have
been
designed
as
an
intentional
composition,
not
a
sum
of
old
and
new
parts.
Working
in
conjunction
with
renown
interior
designer,
Victoria
Hagan
,
the
resulting
design
has
achieved
its
purpose
in
producing a successful project during difficult economic times.







copyright 2016 ARCT Architecture, P.C.


















Philip House


Philip
House
is
the
restoration
and
renovation
of
a
1928
Upper
East
Side
apartment
building.
As
with
Devonshire
House,
larger
apartments
were
created
by
combining
several
existing
units,
In
addition,
two
new
stories
have
been
added
above
the
existing
main
roof
of
the
building
to
create
five
new
and
spatially
exciting
Penthouses.
Working
again
in
conjunction
with
Victoria
Hagan
,
we
are
bringing
a
new
life
to
the
building and its surrounding neighborhood.



copyright 2016 ARCT Architecture, P.C.




















Vineland, New Jersey







Woodland
Meadow,
a
low
cost
rental
Planned
Residential
Development
project,
virtually
eliminated
internal
public
halls
and
stairs
by
placing
each
dwelling
unit
on
the
ground
floor.
Each
apartment
in
this
one-story
low
density
"garden
apartment"
development
has
it's
own
individual
entry
from
the
exterior.
Amenities
include
a
swimming
pool
and
cabana,
and
a
network
of
bicycle
and
pedestrian
ways
that
meander throughout the site.
copyright 2016 ARCT Architecture, P.C.





LaGuardia Center













LaGuardia Center is an adaptive reuse project which involved converting a defunct retail store display factory
into a neighborhood shopping center. The project consisted of approximately 60,000 square feet of retail
space. A 10,000 square foot fitness center and an indoor parking garage occupy the basement level.
Phase 2 would include a second level of office space.
copyright 2016 ARCT Architecture, P.C.





Printing House Fitness & Racquet Club

ARCT
has
been
involved
continuously
through
the
past
20
years
in
accommodating
the
process
of
growth
and
change
of
this
NYC
fitness
center.
Below,
the
first
floor
gymnasium and boxing area is one of the many projects designed.




copyright 2016 ARCT Architecture, P.C.




Principals

ALAN G. ROSE, A. I. A.
The
primary
goal
that
Mr.
Rose
has
established
for
ARCT
is
to
understand
the
problems
and
needs
of
the
client
and,
working
closely
with
the
client,
to
accommodate those needs with a physical solution through cost effective design.
Before
co-founding
ARCT
Architecture
with
Carmen
Tagle
in
1986,
Mr.
Rose
had
been
a
principal
with
Stephen
B.
Jacobs
and
Associates.
His
extensive
experience
with
residential
developments
and
adaptive
reuse
has
led
to
several
commissions
for
ARCT,
including
the
recycling
of
the
Dietz
Coalyard
in
Ridgewood,
New
York
into
Glenridge
Mews,
an
innovative
award
winning
residential
complex
of
sixty-five
apartment
units,
Other
projects
include
a
low
cost
seventy-three
unit
planned
residential
development
in
Vineland,
New
Jersey,
the
complete
interior
refurbishing
of
twelve
floors
of
a
major
non-profit
New
York
City
nursing
home,
the
adaptive
reuse
of
an
existing
factory
building
in
Astoria,
Queens
to
a
shopping
center,
the
design
of
several
medical
office
suites,
and
many
custom
residences.
More
recently,
ARCT
was
selected
as
architect
for
the
renovation
Devonshire
House;
a
1928
Emery
Roth
designed
apartment
building
in
which
smaller
apartments
are
being
combined
to
create larger units that meet the demand of today’s larger urban families.
REGISTERED ARCHITECT
New York, New Jersey, Massachusetts, Connecticut, Nevada, Florida
PROFESSIONAL AFFILIATIONS
American Institute of Architects
NCARB Certification

CARMEN M. TAGLE, A. I. A.
Carmen
Tagle
co-founded
ARCT
in
1986.
Her
major
responsibilities
are
design,
project
planning
and
staff
coordination.
She
is
well
versed
in
systems
analysis,
feasibility,
and
zoning
requirements.
Ms.
Tagle's
organizes
and
monitors
the
development
of
projects
and
allocates
staff
resources for efficient administration and coordination.
Ms.
Tagle
has
been
instrumental
in
the
programming,
design
and
construction
phase
administration
of
such
projects
as
15
Charles
Street,
71
Park
Avenue,
Hebrew
Hospital
for
Chronic
Sick
and
Ballet
Academy
East
(Phases
1,
2
&3).
It
is
her
habit
to
work
closely
with
the
clients
and
their
consultants
in
order
to
meet
the
needs
of
a
project,
and
cost
effectively
maximize
the
potential
of
the
development.
In
addition
to
her
current
design
and
administrative
tasks,
Ms.
Tagle
is
responsible
for
interpreting
the
complexities
of
the
New
York
City
Zoning
Ordinance
and
City
Planning
procedures.
She
also
directs
the
firm's
interior
design
projects,
from
conceptual
design,
detailing,
selecting
and
purchasing
of
furniture,
through
construction.
Ms.
Tagle
has
designed
and
supervised
the
construction
of
custom
furniture
pieces
and
cabinetry,
some
of
which
has
been
published in such national magazines as Architectural Digest.
Prior to joining ARCT, Ms. Tagle held the position of Associate at Stephen B. Jacobs & Associates.
Born in Lima, Peru, and educated in Montreal, Canada, she is fluent in English, Spanish and French .
REGISTERED ARCHITECT:
New York
PROFESSIONAL AFFILIATIONS
American Institute of Architects
copyright 2016 ARCT Architecture, P.C.








ARCT Architecture, P.C. is an architectural firm that is committed to providing innovative cost
effective design. We work closely with our clients to develop programs that reflect each project's
specific needs, time constraints and budget requirements.
ARCT offers comprehensive services for a wide range of clients including public agencies, non-profit
organizations, private developers and individuals. These services include project feasibility studies and
zoning analysis, adaptive reuse, historic renovations, and new construction. We also offer expertise in
urban planning and interior design.
ARCT projects have included housing for the homeless, health facilities and medical offices, new
multistory residential buildings, major rehabilitation and adaptive reuse projects, planned unit
developments, educational facilities, commercial and retail projects, and many custom residences.
ARCT principals are involved in all phases of the design process. A principal oversees each project
from conception through construction, closely supervising and monitoring all project work. This ensures
the continuing high quality of our design and its execution.


About

copyright 2016 ARCT Architecture, P.C.





































































































































































































